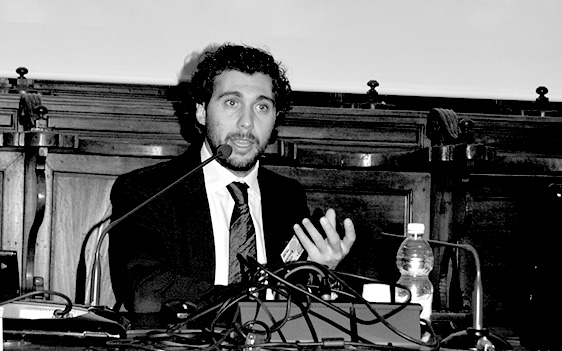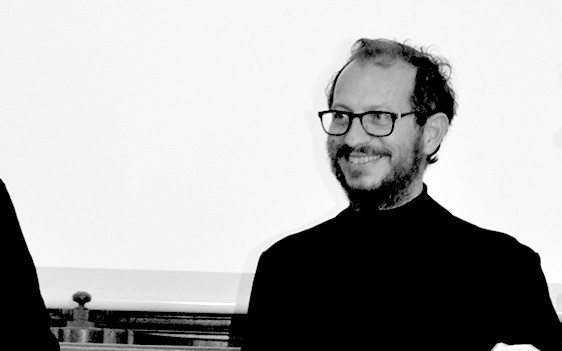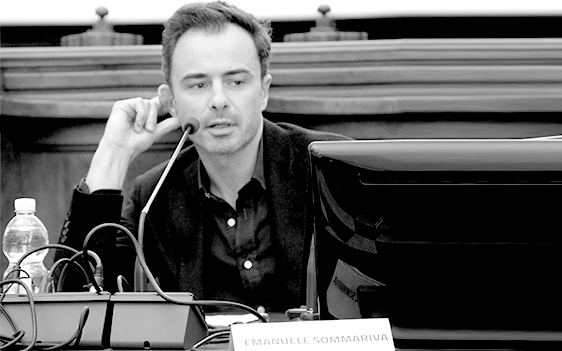
GENERAL LECTURE #1 | ADAPTATIONS
The topic of my lecture is Adaptation and, first of all, I want to go strict to the dictionary and compare this concept with the meaning of Resilience.
Resilience is the power or ability to return to the original form, position, etc, after being bent, compressed, or stretched; it’s a kind of elasticity.
The word changes its meaning a little bit moving from one language to another, though, what I believe is that resilience is a psychological term that involves impacts, repercussions and, of course, the capability of people and territories to adapt. Obviously, we have to consider the cause, the Adversity. In our era, the main issue is water, but if we go back in time, we can find that fire was the main problem, for examples for the american cities (e.g. ’The Great Fire of Chicago’ in 1871). Many other adversities come from the war: one of the most terrible impact of the german attacks was in Rotterdam in 1940 when the city and a major part of the port were bombed from the air. Basically all the historical centre was erased and this fact impacted the identity of the people of Rotterdam for presumably hundred years and even more.
A first effort from the city was to create a competition to build a memory for a place that no longer exists, for the next generation of citizens. So, we create a sort of ‘cinta’ or ‘perimetro’ with lights in order to highlight the boundary of the urban tissue that was destroyed. In this project, many efforts were done to communicate from one generation to another the memories and stories of the war with the intention to acknowledge what happens and are able to create a new identity.
Therefore, Adaptation has to do with Regulation, how do you regulate and control yourself not only on a psychological level but also in terms of facts and doing. In Rotterdam, due to the war impacts, we had new plans and rules to manage the reconstruction of the city centre. In particular, we had the opportunity to create a new downtown that can compete in the international framework in terms of innovation, quality of architecture, public spaces and facilities.
One of the most important project that WEST8 developed in this contest was related to the reconstruction of the rail station back in 2008. A station is the place where the visitors are welcomed in a city, so it’s a very conflicting and complex space to design. In the particular case, the station has to work like a connector between the old part of the city and the new one. Indeed, a specific kind of adaptation was setting back the canopy of the station to allow the view to the last few ancient buildings, the only piece of history left in this area. Also, the new station wants to build physical and conceptual connection both with the old part of the city and with the new palaces that stand in from of it, like, for example, the Manhattan Tower. An important choice was also to keep the old letters and the clock, which are belonged to the former station, and put them into the new design, allowing people to recognize them in the new shape and feel the continuity with the past. The inner space of the station is designed like a big plaza where everyone is passing, cycling or waiting. We decided to design a big vertical space whit natural illumination in which we brought a huge panoramic screen that is actually projecting images of the harbor for those who don’t understand what is the meaning and the narrative of Rotterdam. In the station we also tray to experiment solution that combine urbanism and landscape architecture building a green access that links the main hall to the urban tissue.
In our idea of urban design, it is important create an Adaptable Space able to transmit a sense of arrival and welcome for those approaching the city.
Adaptation has also to do with a Multi-scalar approach, in particular in the Rotterdam framework, where many dynamics involve the local but also the regional scale. The port of Rotterdam is always looking for new land and, in the last years, is constantly moving west to the open water allowing the big ships to dock there, saving time and not coming down the river Maas near to the city centre. These strategies originated the Maaslavkte II, a new port terminal, realized with dykes and landfills in the North Sea. Obviously, these projects need a deep reflection about how long this growth can go forward and how much we can build yet. As a young practice based in the Netherlands, we are trying to establish a dialogue with the territorial traditions (e.g. I want to quote the polders practice and innovation of gaining land from open water for agriculture and housing) to find adaptable and resilient solutions in so complex system.
In WEST8 idea, Landscape Architecture is not about the tradition of the French Landscape, but, according to the Dutch School, is about engineers making new land.
DANIEL VASINI
WEST8
West 8 is an award-winning international office for urban design and landscape architecture, founded in 1987 with offices in Rotterdam, New York and Belgium. Over the last three decades West 8 has established itself as a leading practice with an international team of 70 architects, urban designers, landscape architects and industrial engineers. West 8’s New York office was established after winning an international design competition in 2006 for the design of Governors Island Park – a 172-acre island in the New York Harbor. With a multi-disciplinary approach to complex design issues, West 8 has extensive experience in large-scale urban master planning and design, landscape interventions, waterfront projects, parks, squares and gardens. We also develop concepts and visions for large-scale planning issues that address global warming, urbanization and infrastructure.
CURRICULUM
Adriaan Geuze is one of the founders of West 8 urban design & landscape architecture b.v., a leading urban design practice in Europe. Geuze attended the Agricultural University of Wageningen where he received a Masters degree in Landscape Architecture. After winning the prestigious Prix-de-Rome award in 1990, Geuze, with his office West 8 founded in 1987, established an enormous reputation on an international level with his unique approach to planning and design of the public environment. By founding the SLA Foundation (Surrealistic Landscape Architecture) in 1992, Geuze increased public awareness of his profession. With West 8, Adriaan Geuze has been honoured with the success of winning various international design competitions such as Governor’s Island in New York, Playa de Palma in Mallorca and Toronto’s New Central Waterfront design in Canada.



