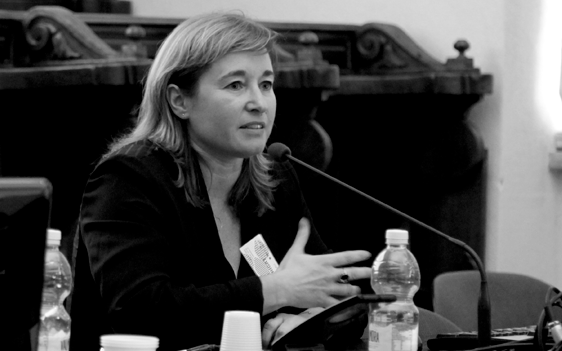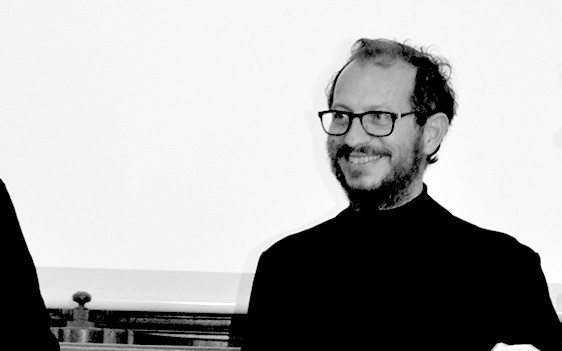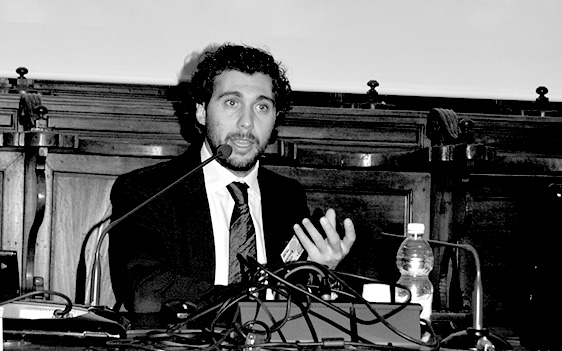
DESIGNING/SOCIALIZING | Madrid Rio 2005 – 2015
II will talk about Resilience and Infrastructures of public space in Madrid. The restoration of Rio Manzanares, the main river in the city of Madrid, started in 2005. The main part of the project was developed until 2011, but the project is still in progress. A team of different offices developed it: Burgos&Garrido, Porras La Casta, Rubio&A-Sala, and West8.
In this case resilience of landscape and geography are very intimately related.
The project area is in the heart of the city of Madrid. The project is focused on the hydrology of Madrid Rio. It is a typical Mediterranean river, almost dry in the summer and often at flooding risk in spring.
In origin, Madrid was a settlement built to defend the territory from Arab invasions. A fortified settlement was originally built on the top of the hills. The city developed on the opposite direction to the river, so that it was protected by it on one side, and by the ancient walls on the other side. After the demolition of the walls, the city developed in a wider territory, and the modern city grew following a grid scheme, similarly to Barcelona. At the beginning of the XX century the river was still a natural territory, with only few and low-income houses built in that area, outside of the city. During the beginning of the XX century the river was channelized. In 1940 the municipality delivered the new plan of the city of Madrid to cover the river and use the space to build a new highway.
So, in XX century, the river was hidden and became a grey infrastructure.
In 2005 for political reasons the mayor of Madrid decided to bury this section of the highway in order to recover the blue infrastructure that was running in the west side of the city. Engineers buried the highway in a tunnel, and the river reappeared as a water infrastructure. We decided to participate to the competition and as first we have discovered many different geographies and landscapes along the 20 km of the river. We won the competition because we had understood the whole river. We made a master plan with the main idea to reconnect the green areas from the north and the south of Madrid that had been cut by the city. The river thus was a new gate to make a new network that linked extremely valued areas of green. We have also developed many actions for the next 15 years in order to make the river an infrastructure to connect landscapes in every direction. This is a new public space without private profit. The result is completely public.
It shows that the resilience of landscape in stronger than every other human action.
We have make 6 different landscapes, in a very wide project. But we only discovered the footprint of what already was there. Salon the Pinos, a 7 km-long park with 9000 pine trees on the top of the tunnel roof, is a space made mainly using trees of Central Spain forests. Forest pines are the same you can find in wilderness, planted with a very sophisticated technology to permit to fix the vegetation to the structure without any damage to the plant and to the rooftop. Avenida de Portugal is a linear park, a new boulevard of cherry trees, as in the city of Lisbon. The third landscape is a new connection to some historical areas, to make a new gate that links the park to the royal palace of Madrid. In the park of Puente de Toledo, a famous historical bridge (XVII century), we made a new ‘baroque pattern’ that can relate to the ancient bridge. The biggest area is Parqueof Arganzuela, a 23 ha park. The idea there was to reproduce the behaviour of the river, working with lines and paths along the river, with Mediterranean vegetation, dry creek vegetation, riverbank forest vegetation and Atlantic forest vegetation. The water here is very important, it appears and disappears, inspiring different activities.
There are an urban beach, some linear fountains and constellations of little water points, a wet footprint that is the main character of the river.
There are overall 15 children playgrounds that make an integrated system in the park. A cultural centre, Matadero, is located in the northern part of the park. Moreover, a system of little buildings, made in granite, the local material, is in the area to support the park activities. Finally, the bridges system includes the restoration of dams and the construction of new footbridges, especially designed for pedestrian use.
Fernando de Porras-Isla-Fernández
Porras La Casta arquitectos
Porras La Casta arquitectos
Office of architecture founded by Fernando de Porras-Isla and Arantxa La Casta. Among his works,
Recovery of the Historic Quarter of Island (Spain) that has won the prize Eden of the European Union and the Center Deportivo San Felices de Buelna (Spain) Awarded the biannual prize Of Architecture of the Association of Architects of Cantabria. They have alsoDirected magazines Architecture COAM (1991-1993) and BAU (1994-2003).
CURRICULUM
He is an architect and works in hisown office since 1984. For more than 25 yearshasbeendedicated to both the professional work within the classical discipline asresearch and teaching. He directed the magazine “Architecture” of the College of Architects of Madrid (1991-1993) and the magazine Bau , of the Association of Architects of Cantabria, Castilla León and Castilla La Mancha. (1994-2003). He iscoauthor Dictionary Metápolis Advanced Architecture (EditorialActar 2000). He hasdirected Associate Workshop Final Project at the University of Valladolid Professor and hasbeeninvited in differentschools of architectureamongwhich the International University of Catalonia professor, University Albert Einstein, Republic of El Salvador, the National University Pedro EnriquezUreña, Dominican Republic, or the EuropeanUniversity of Madrid. He received the Biannual Architecture Prize, awarded by the Association of Architects of Cantabria for his work building Polideportivo San Felices de Buelna, Cantabria (2010). Arquitectura of Madrid.



